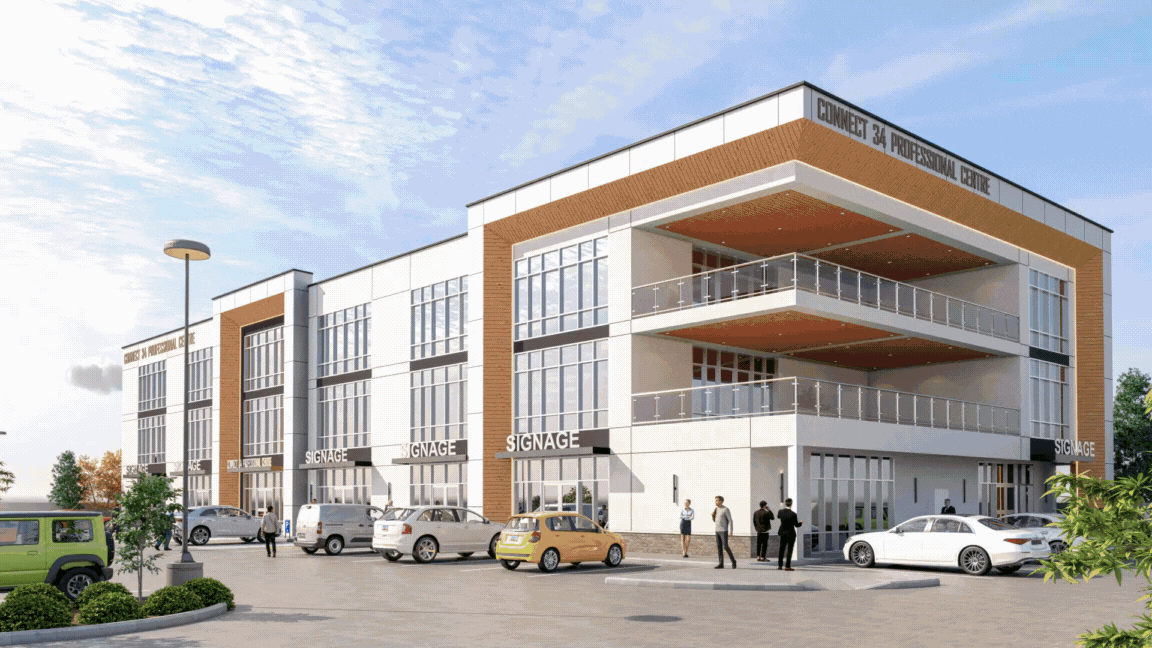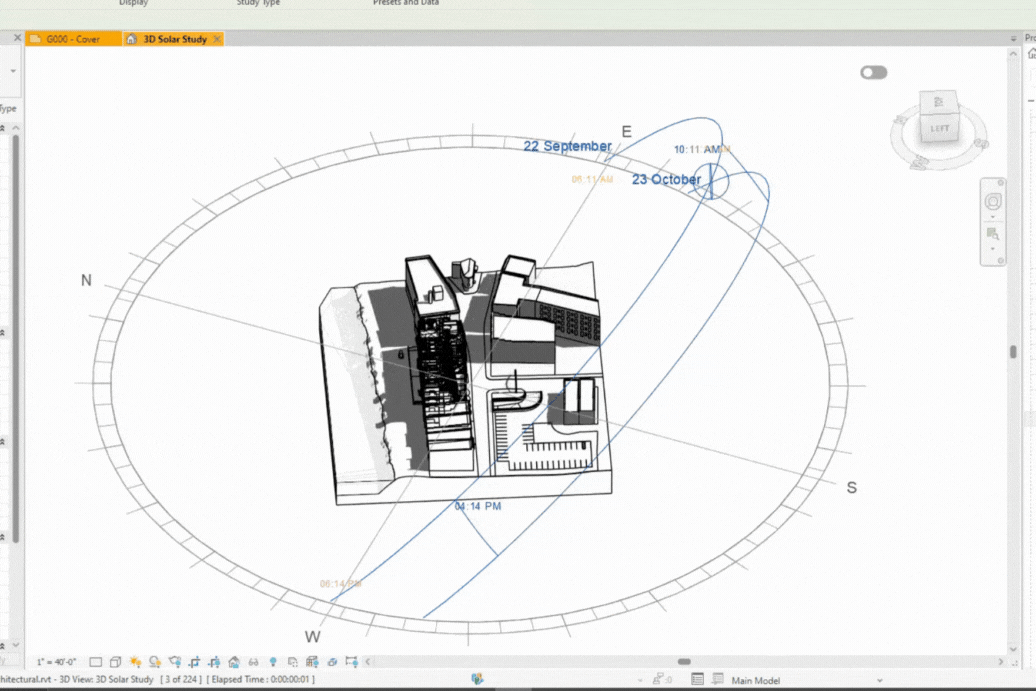Smart decisions lead to smarter results..
BIM Enables Efficient Delivery

BIM For Concept Design

BIM For 3D Render

BIM For Construction Documents

BIM For Cost Estimate

BIM For Energy Calculation

BIM For Project Management
Experience Our Design in 360°
Explore one of our own creations brought to life through BIM. This 360° view lets you walk through the design, experience the details, and see how ideas transform into reality.
Our Key Factors

Python Script
Simplifies BIM workflows with automation, reduces errors, and boosts overall project productivity.

Parametric Family
Delivers smart, customizable 3D components that improve accuracy, consistency, and project coordination.

Scan to BIM
Useful for renovation or as-built documentation, where precise project tracking and time calculation are required.

.png)





